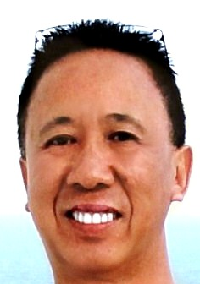Data was last updated 2025-11-01 at 10:25:04 GMT
$599,900
224 Highland Circle Strathmore, Alberta
Welcome to this well-appointed and UPDATED four-level split nestled in the desirable family friendly Hilltop Estates within a short distance of parks, schools, shopping, golf course and the famous Strathmore Stampede! This spacious residence offers 4 bedrooms and 3 full bathrooms, comfortably accommodating growing families or those who appreciate generous living space. On the main living level you?ll find a bright and welcoming layout with a fabulous flow for everyday living and entertaining. You will love the updates including, NEW Porcelain flooring, Updated Kitchen, Updated baths and vanities with new Quartz counter tops, brand new paint, and more. The modern Updated KITCHEN boasts of NEW Beautiful Rich Quartz counter tops with Island Bar and beautiful New Backsplash, New Sink and faucets, Modern cabinetry & stainless Steel appliances. Through the patio door you step into a HUGE Two tier Deck, perfect for Entertaining within the Large Backyard fully fenced providing privacy and outdoor enjoyment. Down a few steps to the walk out third level featuring a large family with gas fireplace, bedroom and full bath. The upper level comprises three good-sized bedrooms, including a primary suite complete with a private ensuite featuring soaker tab separate shower and walk in closet. And conveniently located upstairs laundry. Step outside and take advantage of the outdoor living space, this home offers the perfect combination of space, comfort and convenience. Let 224 Highland Circle be the place where your next chapter begins. Check out our 3D VIRTUAL TOUR to ease your decision making process- Be sure to navigate on the floor plan on the tour to view all the floors
Listing Information
- Prop. Type:
- Detached
- Property Style:
- 4 Level Split
- Status:
- Active
- City:
- Strathmore
- Bedrooms:
- 4
- Full Bathrooms:
- 3
- Neighbourhood:
- Hillview Estates
- Area:
- Wheatland County
- Province:
- Alberta
- MLS® Number:
- A2255682
- Listing Price:
- $599,900
General Information
- Year Built:
- 2005
- Total Square Feet:
- 1947ft2
Additional Information
- Basement Dev:
- Other
- Parking:
- Double Garage Attached
VIP-Only Information
- Sign-Up or Log-in to view full listing details:
- Sign-Up / Log In
Location

Terry Chang
The Real Estate Company Limited
#11,5080-12A Street S.E., Calgary, Alberta
Office: 403-660-0472
Mobile: 403-660-0472
Fax: 403-592-6919
The Real Estate Company Limited
#11,5080-12A Street S.E., Calgary, Alberta
Office: 403-660-0472
Mobile: 403-660-0472
Fax: 403-592-6919
The data included in this display is deemed to be reliable, but is not guaranteed to be accurate by the Calgary Real Estate Board.