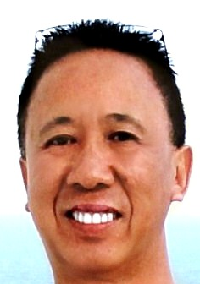Data was last updated 2025-10-22 at 16:30:06 GMT
$474,900
96 Tuscany Summit Square NW Calgary, Alberta

Welcome to your almost brand-new three-story townhouse nestled in the exclusive community of Tuscany. Backing onto a natural area, and there is no neighbor on the back of your house. This property is the most upgraded unit in the project and offers the perfect blend of tranquility and convenience. The main level includes a magnificent kitchen with an abundance of cabinetry, ensuring there's a place for everything. Your inner chef will rejoice with modern two-tone close cabinetry, complemented by sleek quartz countertops and stainless steel appliances, and a Chef loved Gas Stove. Luxury vinyl flooring adds a touch of elegance to the entire main floor and provides comfort throughout. Step onto the good-sized balcony to enjoy morning coffee or evening sunsets from a full wall-sized window in the dining room. The upper level features a generously sized second room and convenient laundry space, along with a large main bathroom. Retreat to the master bedroom, complete with an en suite featuring fully upgraded standing shower with times and double closets. We have upgraded and added future electrical and mechanical tie-ins for the ceiling fan to both bedrooms and also the living room if the new owners wish to install them. Access to Tuscany amenities - community centre, splash park, walking paths, and ravines. Quick access to C-Train, Stoney Trail, and Crowchild Trail. Minutes to the mountains, Cochrane, inner city, south Calgary. Many major roadways, including Stoney Tr, Highway 1A , and many more. Minutes to shopping, restaurants, and services.
Listing Information
- Prop. Type:
- Row/Townhouse
- Property Style:
- 3 (or more) Storey
- Status:
- Active
- Condo/HOA Fee:
- $234.85
- City:
- Calgary
- Bedrooms:
- 2
- Full Bathrooms:
- 3
- Neighbourhood:
- Tuscany
- Area:
- Calgary
- Province:
- Alberta
- MLS® Number:
- A2256929
- Listing Price:
- $474,900
General Information
- Year Built:
- 2024
- Total Square Feet:
- 1243ft2
Additional Information
- Basement Dev:
- None
- Parking:
- Concrete Driveway, Double Garage Attached, Driveway, Front Drive, Garage Door Opener, Garage Faces Front, Tandem
Other Information
- Site Influences:
- Park, Parking, Playground, Trash, Visitor Parking
VIP-Only Information
- Sign-Up or Log-in to view full listing details:
- Sign-Up / Log In
Image Gallery













































Location

Terry Chang
The Real Estate Company Limited
#11,5080-12A Street S.E., Calgary, Alberta
Office: 403-660-0472
Mobile: 403-660-0472
Fax: 403-592-6919
The Real Estate Company Limited
#11,5080-12A Street S.E., Calgary, Alberta
Office: 403-660-0472
Mobile: 403-660-0472
Fax: 403-592-6919
The data included in this display is deemed to be reliable, but is not guaranteed to be accurate by the Calgary Real Estate Board.